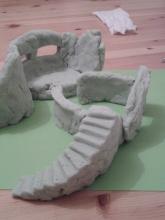 Heh, you know, there really is magic in “just starting somewhere”. Ever since I’ve decided to get going and build the outdoor kitchen with the mobile cob oven trick this summer and autumn (read: right about NOW), things have begun to fall into place very neatly and in the most amazing ways. To the point where I’ve actually rented a mini digger for TOMORROW! Anyway, I’m keeping this post sticky and will update it as things progress.
Heh, you know, there really is magic in “just starting somewhere”. Ever since I’ve decided to get going and build the outdoor kitchen with the mobile cob oven trick this summer and autumn (read: right about NOW), things have begun to fall into place very neatly and in the most amazing ways. To the point where I’ve actually rented a mini digger for TOMORROW! Anyway, I’m keeping this post sticky and will update it as things progress.
Filed under ‘planning stage’
Well hello blog, how have you been? I have been so frustrated. I haven’t really written much about it here, but I was planning to build a smallish outdoor kitchen – basically just a cob oven combined with a garden bar and a roof on top – both as a test object and as an actual building made with cob that people could look at and actually touch. However, the authorities asked me to run the full building permit gamut, and they wouldn’t budge.
 At the end of August, we spent a day or two setting up a project wall for the house. Not perfect but perfectly usable, so here’s the story.
At the end of August, we spent a day or two setting up a project wall for the house. Not perfect but perfectly usable, so here’s the story.
Short-ish post where I’m mostly thinking aloud, about what kind of look I like and also what I don’t, and about our surroundings in this village.
 Just a list of what’s going on, and an overview of all the good things coming soon (hopefully)!
Just a list of what’s going on, and an overview of all the good things coming soon (hopefully)!
 Our latest versions of the floor plans, along with a few more rough elevation sketches to help you understand how the house will fit into the site. There are still quite a few question marks, and they’re only accurate to about 15 cm oder so, but I do feel they’re really, really good.
Our latest versions of the floor plans, along with a few more rough elevation sketches to help you understand how the house will fit into the site. There are still quite a few question marks, and they’re only accurate to about 15 cm oder so, but I do feel they’re really, really good.
 And I’ll finally spill some beans on the current state of the actual building project. Worms and mushrooms, that can’t be all now can it?
And I’ll finally spill some beans on the current state of the actual building project. Worms and mushrooms, that can’t be all now can it?
 As I mentioned in an earlier post, I’m really no good at juggling objects with three dimensions in my head. So it being winter and the mud outside being a little too cold for my taste, I obtained a recipe for perfect, cheap, and fairly stable, playdough to try and externalise the muddles in my brain.
As I mentioned in an earlier post, I’m really no good at juggling objects with three dimensions in my head. So it being winter and the mud outside being a little too cold for my taste, I obtained a recipe for perfect, cheap, and fairly stable, playdough to try and externalise the muddles in my brain.
Well well well. It’s been over a month since my last post. Mostly this is due to a very, very busy December – but partly there’s another reason. I need some incubation time.
We’ve been sketching and drawing and measuring and planning since the beginning of November, and I feel this whole process is so exciting that I simply must share some of it with you, right now. There are definitely still a few corners where I need to make some changes, but I do like it a lot already.