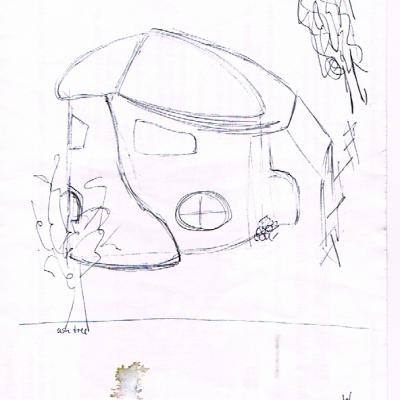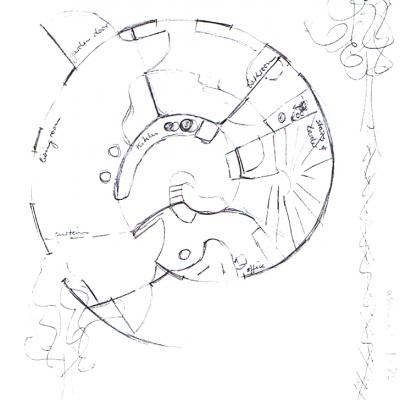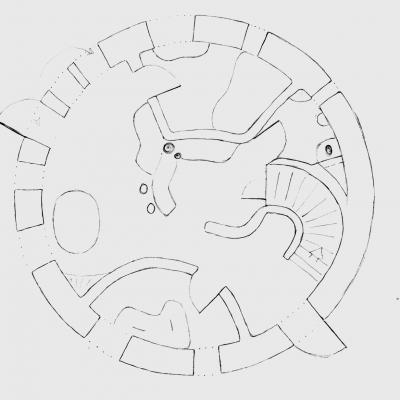Some of my old plans for the house
This house has been a long time in the making. Currently I’m in the process of really deciding how many people to plan for – not an easy thing for me to do! On the one hand, I don’t fancy living alone (alone meaning me, my partner, and the kids), but on the other, I need to be able to build this thing in only a few months, weather conditions on the Alb being what they are.
So anyway, while I was at it, I found some old sketches and ideas for floor plans which I thought I’d share here. I didn’t manage to scan all of them properly, scanning light pencil is really tricky. Then again, these three were the best ones anyway. :-)
My first idea was actually a snailhouse, with the spiral opening at the door. I imagined the side wall not coming down sharply, but with a bit of a curve, so the door would perhaps be hidden a little or given some shelter from the wind. I still like that design a lot, I’m just not sure it would fit for our needs. We’ll see.
After that (and after I’d been to England, I think) I was in love with roundhouses, so my latest and most elaborate design so far was of a two-storey roundhouse with a diameter of 8 meters. I never got anywhere with the first floor though. Here’s the plan for the ground floor though – I didn’t label anything, but maybe you can guess what all this is?
Oh by the way, I only recently found an actual snailhouse in a book: It’s a straw-bale house somewhere in Co. Mayo in Ireland! It’s in a German book on straw-bale building. How cool is that??
- Log in to post comments


